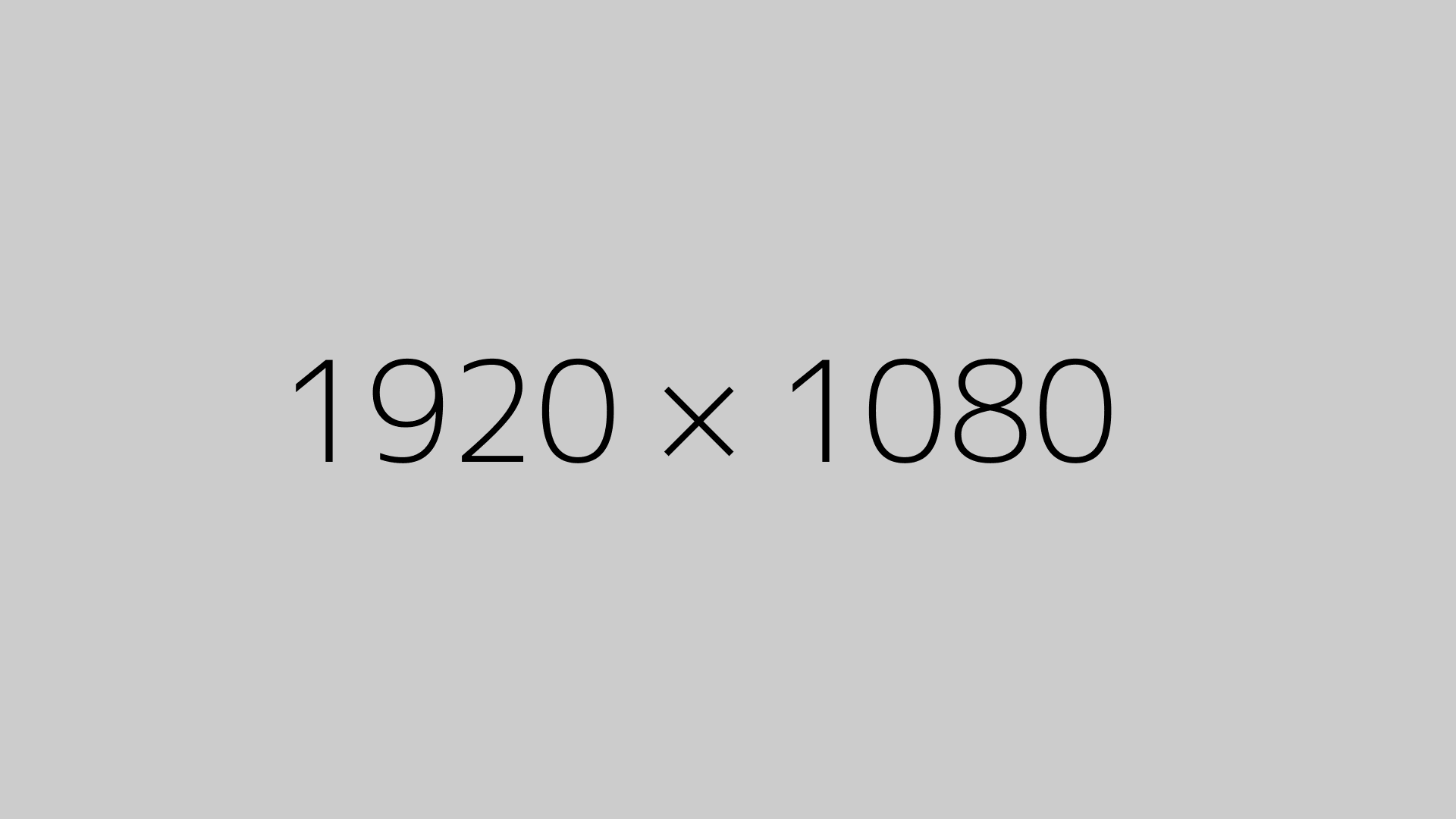Most people think you need expensive architecture software to design a house. Not really. I used Blender 3D—a free, open-source 3D tool—and a free plugin called Home Builder 3 to design my own layout. It’s way easier than it sounds and actually kind of fun.
The plugin I’m using is called Home Builder 3 by Creative Designer. It turns Blender into a powerful home design tool without needing to model everything from scratch.
Why Blender?
Blender might seem intimidating at first, but it’s insanely flexible. You can model rooms, furniture, and layout ideas all in one place. It also lets you switch between 3D and 2D views, render photorealistic previews, and export your designs in multiple formats.
The Home Builder 3 Plugin Makes It Easier
This plugin adds pre-made assets like walls, windows, doors, cabinets, and more. You can drag and adjust these elements, saving hours of manual work. It’s like having a mini house-building game, but for real projects.
Here’s the link to download the plugin:
👉 Download Home Builder 3
What I’ve Done With It
I started sketching out ideas for a small space—a mix of home office, workshop, and living area. With Blender and this plugin, I was able to:
- Plan out wall placements and room sizes
- Test furniture layouts
- Visualize everything in 3D
- Render preview images for reference
It helped a lot in making decisions before spending money on materials or construction.
Final Thoughts
If you’re into DIY, planning a small home, or even just exploring layout ideas, this setup is worth checking out. It’s all free, and once you get the hang of it, you’ll be surprised how much you can do with it.
Blender + Home Builder 3 = a solid combo for beginner designers, freelancers, or anyone building on a budget.
Similar Videos
https://www.youtube.com/shorts/Co-U0uPL1SY?sttick=0


